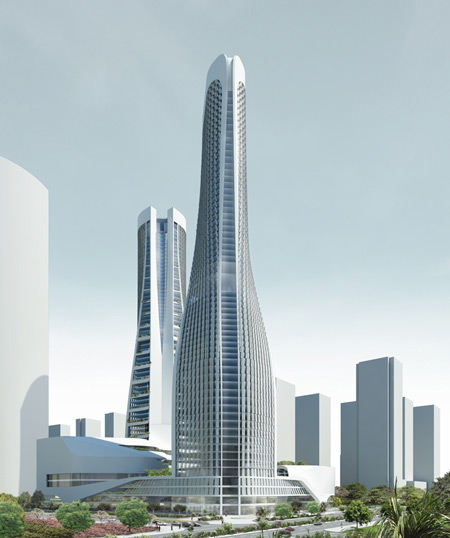
The manufacturer of French cars Citroën has presented design of kontsept-model Hypnos, a dizelno-electric hybrid which has received a rank of the kontsept-car of year from British magazine Autocar.
In the car in length of 4,9 metres automatic doors, a unique arrangement of seats and an upholstery are equipped by the components similar to a prism. The videocamera built in a ceiling observes of a look of the driver, and, depending on mood, changes illumination and a smell.
The British designer of an interior of model Hypnos, Leighanne Earley, has received award Autocar as Automotive Leader of the Future. The design has been presented on Paris Motor Show in October.
Fine proportions and practically physiological style Hypnos represents the real concept of a hybrid of technologies and appearance.
The elegant crossover unites style of a sports compartment, comfort of a sedan and a practicality of space of an off-road car. Hypnos it is equipped by new hybrid installation HYmotion4 which unites dynamic representation with ecological compatibility and allows the car to be economic, despite power of 200HP.
Hypnos offers us an effective sight at the future of cars of a class lux which will combine innovative and intellectual technologies, such as system of recognition of a voice and adaptation of internal characteristics under mood of the owner, massage armchairs, the illumination sensitive to temperature, and others.




The sizes of model: 4,9m at length, 2,17m at width, 1,58 in height, wheels of 56cm.






















