Instead, something very different has happened to the building of structures beneath our cities...
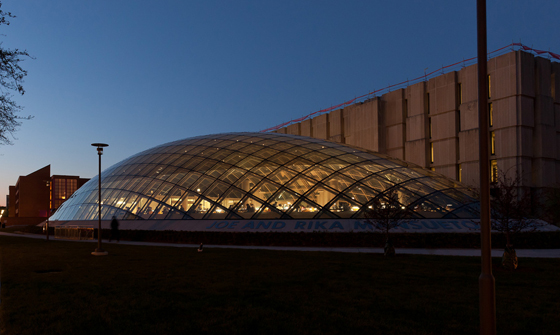
The sunlit dome of the Mansueto
library. It is immediately adjacent to the Brutalist Regenstein library
designed by Skidmore Owings Merrill and completed in 1970
In The Time Machine, HG Wells wrote: “there
is a tendency to utilize underground space for the less ornamental
purposes of civilization.” In that book, Wells imagined a future in
which industry had been completely located underground, whilst above
ground all was green and leafy. At the end of the 19th century, it was
perhaps understandable to imagine a future where this was the case.
After all, as Wells put it, referring to the working class areas of
London: “Even now, does not an East-end worker live in such artificial
conditions as practically to be cut off from the natural surface of the
earth?”
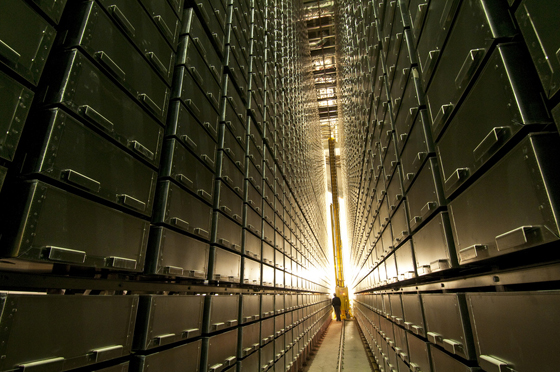
The libraries key innovation is its
subterranean automated storage and retrieval system, extending 15m
underground and which can hold 3.5million volumes
Something very different has happened to the
building of structures beneath our cities. Certainly Wells was right to
identify it as a place modern civilisation would travel to but our
cities are free of industry below ground as well as above and whilst we
still travel beneath the ground, at the beginning of the 21st century we
are also building important cultural facilities there. The phenomenon
is particularly pronounced in the USA, although it is becoming
increasingly common elsewhere. So why are we putting our theatres,
libraries and museums beneath our feet? And how are designers and
architects facilitating and making the best of this new trend?
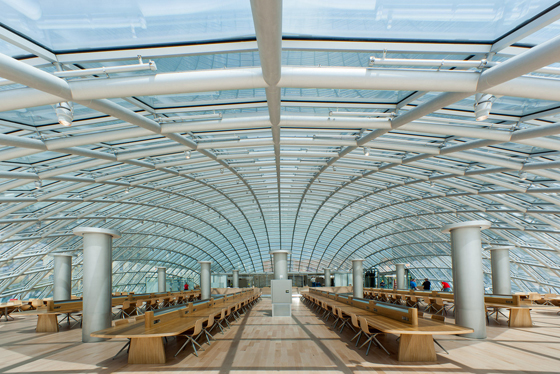
Designed by Helmut Jahn, the Library
is effectively an above grade reading room with the book stored
beneath. The University of Chicago wanted to keep all its books on
campus
The National Law Enforcement Museum (NLEM)
in Washington DC is a case in point. Having designed a memorial to the
police forces of the United States in Judiciary Square in Washington DC,
architect Davis Buckley was charged with subsequently finding a Museum.
Wishing to create continuity with the monument, he suggested Judiciary
Square itself. Judiciary Square however, is one of the most historical
squares in the United States. Pierre L’Enfant, the original planner of
the city fought bitterly with George Washington over the laying out of
the square, with Thomas Jefferson interceding on his behalf. Abraham
Lincoln held his inaugural ball on the site. It has tremendous historic
worth.
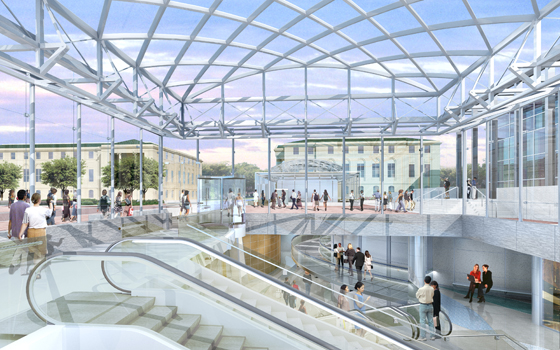
In architectural terms there is a
strong relationship between The Museum of Law Enforcement and Law
Enforcement Memorial which sits in the square. Both are designed by
Davis Buckley architects
Furthermore Judiciary Square is lined with
important buildings and there is only really room underground. The
square is home to several specialist courts including the United States
Tax Court, the Court of Appeal for the Armed Forces and several
courthouses for the District of Columbia. In addition there are number
of important government buildings. The square, however, is being
refocused away from simply its role as the heart of the US judiciary. It
is also becoming an area of museums. The former Pension building is now
a museum of architecture called the Museum of Building. The NLEM fits
nicely into this dual role of the square.
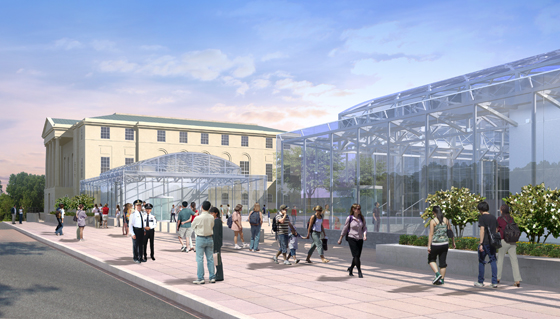
The entrance pavilion of the Museum
of Law Enforcement is set in the historical context of Judiciary Square
in Washington DC
However there is no room for it to fit
nicely into the square! At least, above ground. Davis Buckley’s proposal
for the Museum which has just broken ground, is for two 4,000-square
foot, above-ground glass-entry pavilions. These are supposed to
symbolize the visibility of law enforcement but also provide an
unobtrusive entrance on the historic square. The visitor then descends
into the Museum, where the space will open to reveal the full expanse of
the Museum. Architecturally its not dissimilar to the 9/11 Memorial and
Museum albeit that the latter is a response to the ruins of a former
building. Still the form is similar, a glass pavilion at ground level, a
ramp down, and a vast. (Indeed the NLEM will contain a structural beam
collected from Ground Zero.)
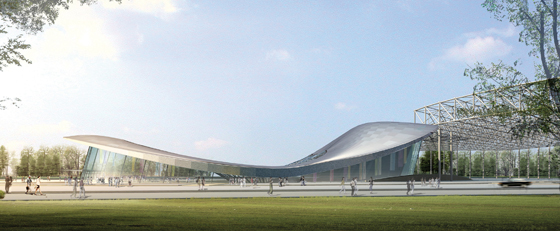
Rendering of the low slung roof of
the entrance pavilion for the Shanghai Cultural Plaza Theatre, is as
much a part of the landscaping as a separate structure
According to architect Davis Buckley he’s
had to “convince everyone from the National Capital Planning commission
to the Secretary of the Interior’ that the subterranean site was the
best place for the largest museum in the world dedicated to police. The
real reason for submerging the NLEM though is to deal with conservation
issues in a historic part of the city. As even young cities like
Washington DC age, valuable space is being found underground. They are
being made available by the architectural application of the engineering
techniques that built what Wells called ‘the less ornamental purposes
of civilisation.
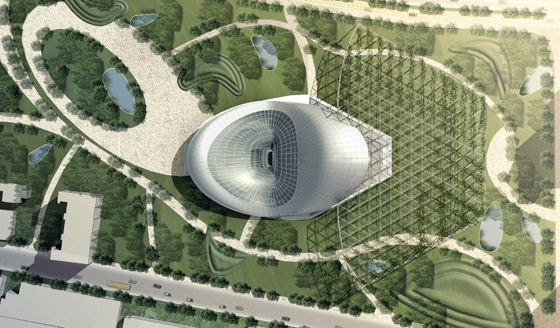
A rendering of the Shanghai Cultural
Plaza from an aerial view. The entrance pavilion for the Theatre is
part of landscape plan dominated by gentle curves
The architectural relationship between a
glass pavilion and a subterranean store or vault is the primary
relationship here. The former has a number of uses: it can provide a
means for natural light to pass into lower levels and it can advertise
the function of the subterranean structure. This is partially the case
with the Joe and Rika Mansueto Library at the University of Chicago
which is immediately adjacent to the Regenstein Library - an important
brutalist building. The domed reading room, sits modestly next to the
Skidmore Owings and Merrill building. Not only is it possible to see
what the building is for through the glass structure but conversely when
one is inside one can enjoy reading in the natural light. Beneath it a
five-storey chamber contains 3.5m books, which are retrieved and
delivered to the main desk by one of five massive cranes.
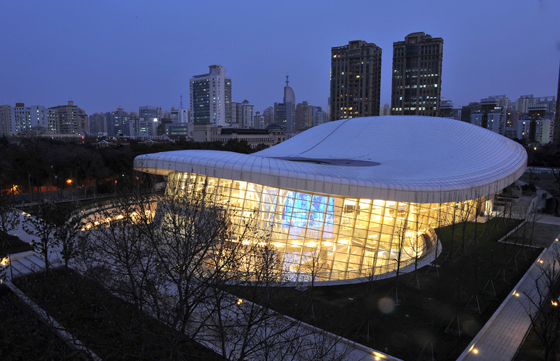
The entrance canopy is a huge
space-frame structure which will be colonised by plantlife
So in this new emerging typology we can see
an architectural relationship between a glass pavilion which advertises
the function and a lower chamber where the cultural delights are stored.
We can also see the move underground as being a means of preserving
particularly treasured architectural conservation areas - be that a
historic downtown or a more recent university campus. We can also see
that an architectural language previously reserved for metropolitan
transport - small pavilion structures both signaling to and sheltering
entrances underground have been expanded and become less incidental,
more architectural structures with the use of full glazing. Others
existing in the USA: the refurbished underground museum at Franklin
Court in Philadelphia; a new underground addition by Frank Gehry to the
Philadelphia Museum of Art.
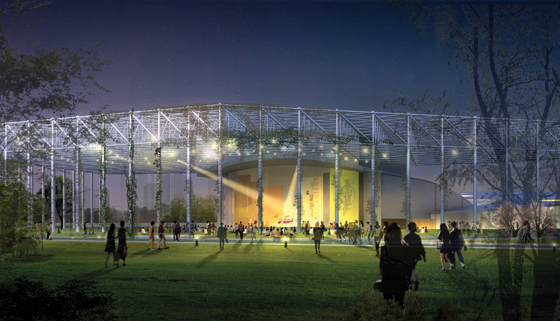
The entrance canopy is a huge
space-frame structure which will be colonised by plantlife
It isn’t just the USA though were this
subterranean response to sensitive sites is being seen. The Shanghai
Culture Plaza is within the former French Concession on a site that
previously housed a dog-racing track, then an auditorium for political
and cultural events during Mao’s time and, latterly, a central flower
market. Its main feature is a theatre which has 570,000 sq m of its
full floor space of 650,000m sq m underground thereby making it the
largest underground theatre in the world. Although anything generally
goes in Shanghai with development, digging down was the only way to get
around high limitations in this rare conservation area in the
city.Typically for such subterranean structures a sculptural
relationship is established in the underground spaces with the entrance
above. Here it is a funnel of glass which introduces day light into
lower levels of the theatre.
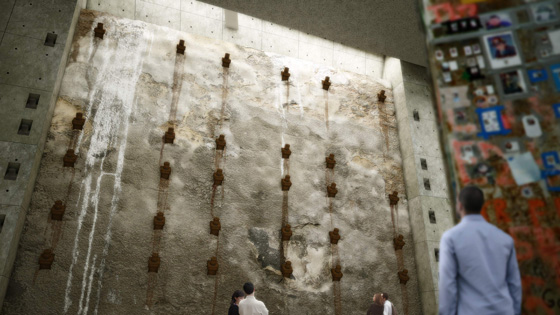
Parts of the 9/11 Memorial Museum
are artifacts themselves. The so-called ''slurry wall,'' was built to
hold back flood waters of the Hudson.
Indeed, ornament is a feature of these
expensive buildings, in contradiction to the feature of late 19th
Century life that HG Wells noted. The NLEM has a budget of $80m and the
Mansueto Library designed by Helmut Jahn, fresh from designing the Veer
Towers in Las Vegas, cost $68m to build. These cultural buildings
feature highly wrought steel forms, with full glazing in the pavilions
above and beneath crowded cities, vast amounts of circulation space - a
rare luxury in todays crowded cities. As we turn more of our cities into
conservation areas, the underground option for new cultural
institutions is becoming more and more attractive.
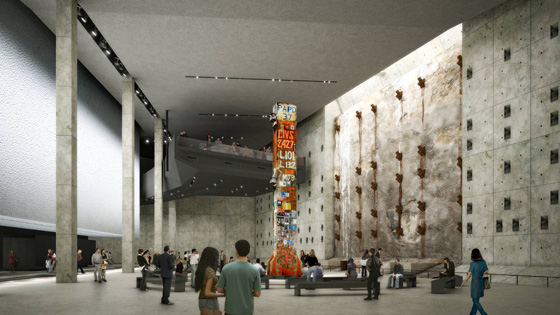
The west chamber which will house
some of the largest artifacts from the twin towers, including the “last
column,” removed from the site during a funereal ceremony in 2002. The
slurry wall is to the right.

1 comment:
nike off white
yeezy shoes
coach outlet store online
lebron 15
birkin bag
fila
nike foamposite
vans
vapormax
golden goose sneakers
Post a Comment